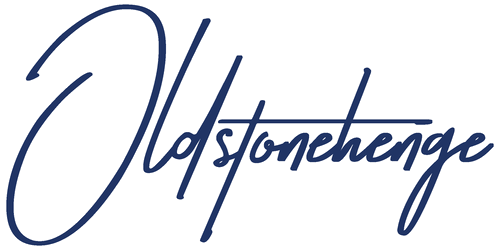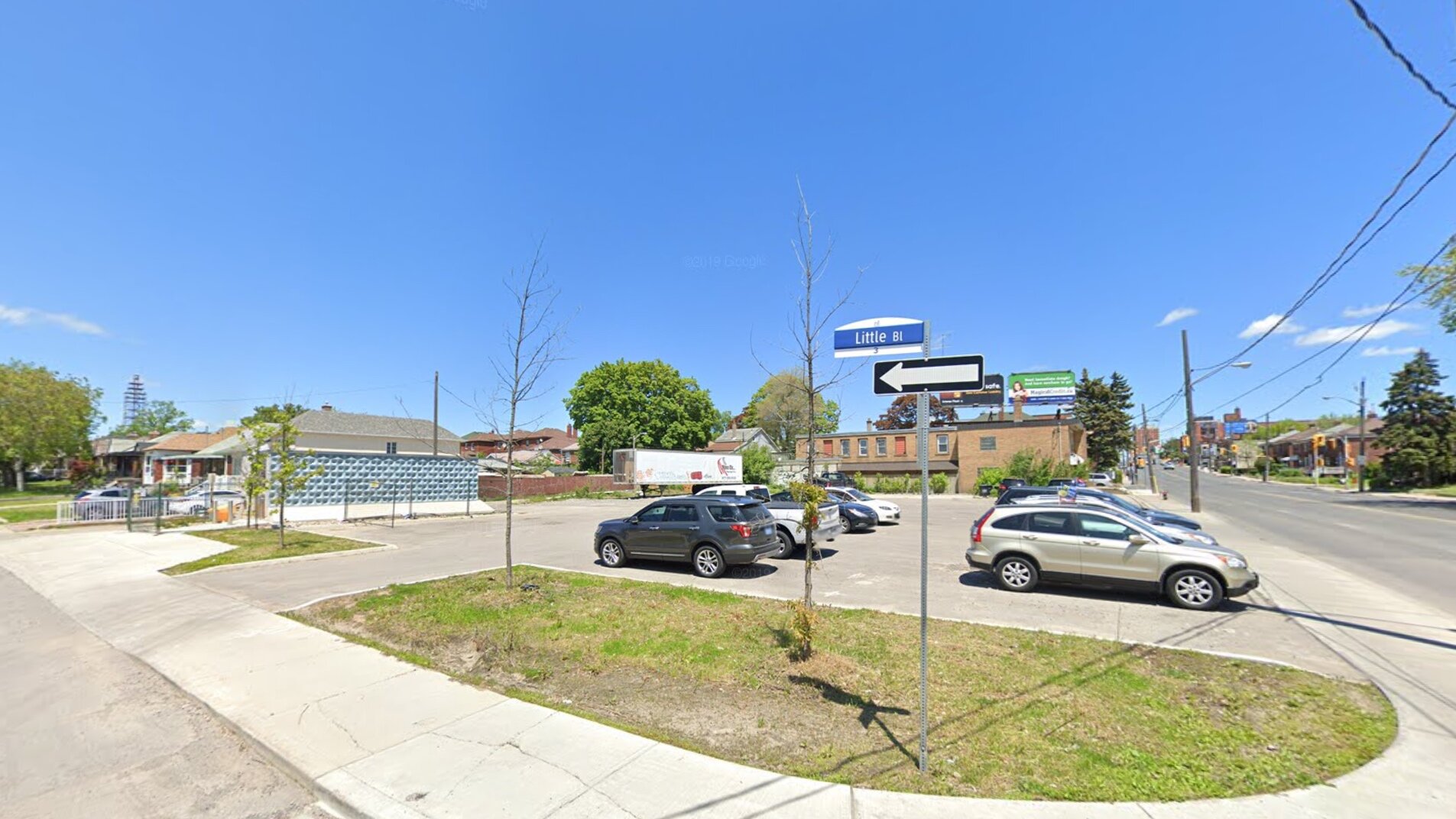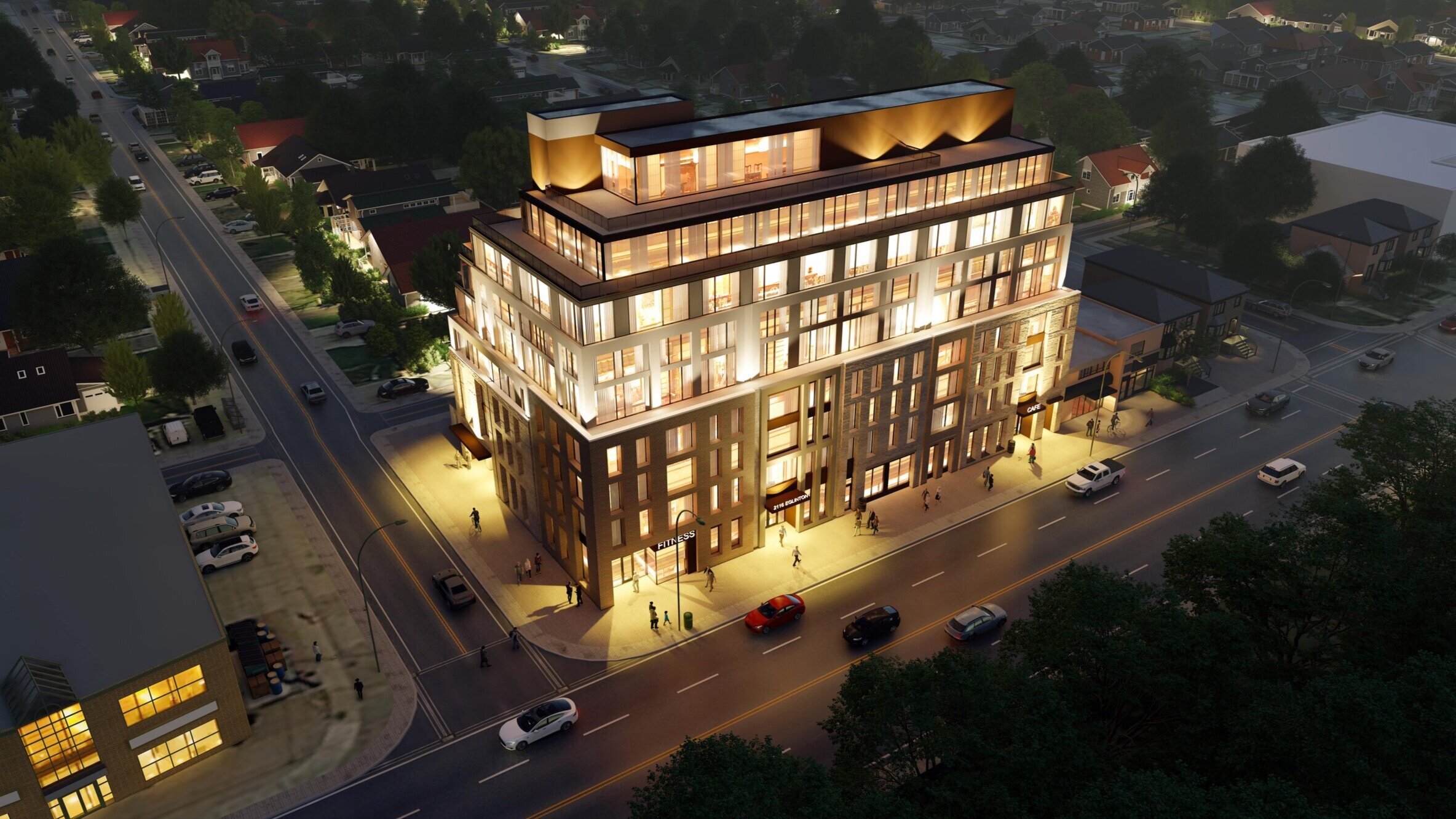Community Engagement | 2116 Eglinton Avenue West
Proposal
The Vision
Introducing a new mixed-use building in the growing Eglinton West community.
We are working on a new vision for 2116 Eglinton Avenue West, and we want to share it with you.
2116 Eglinton Avenue is an excellent opportunity to provide more housing in a growing neighbourhood along a corridor with new rapid transit expansion. We’re proposing to redevelop the site with a 9-storey mixed-use building: creating 101 new residential units and activating the street level with small-scale retail.
Guiding Principles
New Housing Options
The new building would add a range of housing unit sizes to a growing neighbourhood, and includes 7 micro retail units that promotes the location of small-scale, local business.
Enhancing Retail Experience
Both the micro retail units and the 134 square-metre retail space planned for the south-west corner of the building would help to extend the mixed-use character of Eglinton Avenue west of Fairbank Village and provide local residents with walkable amenities.
Transit-Oriented Development
The proposal is looking forward to the mass transit opportunities under construction along Eglinton Avenue. When the Crosstown LRT is complete in 2022, Caledonia Station will be a 5-6 minute walk away. It will also be the site for a new future GO station along the Barrie Line, anticipated to be completed in 2023, and will provide the community with efficient service throughout the region.
Current Site
2116 Eglinton West is located west of the Fairbank Village shopping district and directly across the street from the publicly accessible Prospect Cemetery, which has a path network that connects to the Corso Italia neighbourhood along St. Clair Avenue West. Currently, the site is occupied by a surface parking lot.
The Proposal
· 9-storey mixed-use building
· 101 new residential units
o 4% Bachelor
o 62% 1-bedroom
o 19% 2-bedroom
o 15% 3-bedroom
· 21 car parking spaces
· 2 car-share parking spaces
· 107 bicycle parking spaces
· Approximately 825 ft2 of indoor amenity space
· Approximately 3,000 ft2 of outdoor amenity space
· Approximately 4,300 ft2 of retail space



